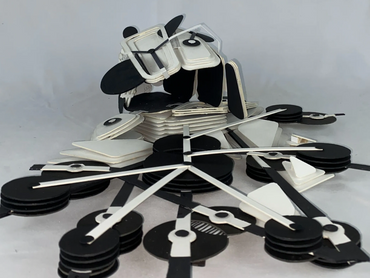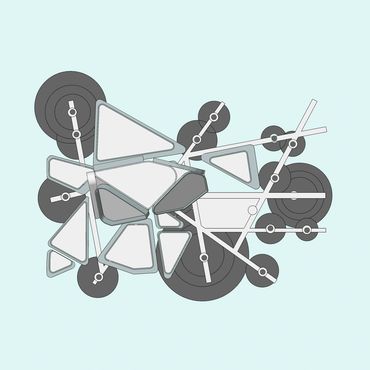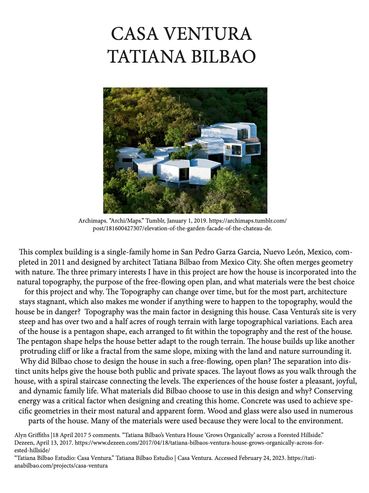Year 1 2022-23
Semester 1 Design
Departing Platforms
This project is titled Departing Platforms. Departing is defined as leaving or going away. The platforms are departing from the envelope. Movement is emphasized by the bridges connecting the circles and the ground is an inverse relationship to the form. Layering the circles created more depth to create a more interesting surface. The scale of platforms decreases as they expand away from the form to show a spatial hierarchy and density. My digital model shows an alternate environment where the envelope is sitting on more of the out-turned faces and circles. When working with the rhino and doing my model digitally, I found it easier to experiment with different objects which is not possible when making an analog model. The bigger circles got layered and turned into some steps, and the bridges are platforms that people can walk across. My design changed to fit its space, but stayed constant and conveyed the same rule set throughout. The spatial hierarchy and weight show how different sections interact with each other. My graphic treatment shows the layers separating and expanding away from the ground. This disperses the weight from the layers throughout the whole landscape. Highlighting the paths those layers took shows the overlap that is constant throughout my design. My experimental drawing departs in a different way. Instead of moving in a focused direction, it seems to explode out from the center. The Parti behind my design was to show expanding, descending, and pulling away from the form with a sense of directionality and weight.







Semester 1 Representation
Course Overview
My final project was built on transformative operations and introducing combinatorial potentials to the visual narrative of my drawings. By cutting, rotating, scaling, multiplying, and unfolding, my final drawing materialized a family of forms and spatial relationships derived from the initial objects and their construction. I started with a cube, cut it into different sections, and exploded different sections to get a unique geometry. Then, I represented that geometry in different ways by exploring different pieces, and sections, and eventually tumbling the geometry.




Semester 2 design
Zoophily Hive
I designed and represented an architectural scenario with a program and environmental inputs. The architectural scenario includes design fundamentals for human and non-human occupants, dry and watered ground, horizontal and vertical circulation, insides and outsides, movement and stasis, and thoughtful experience of densely designed relationships between human and non-human forms.
This project started with Roosevelt Island as a sight. In my design class, we divided this plot into 11 sections for each person working on this project. From there we each got our own plot and created a structure that included space for vegetation and water in the design. My structure had a microprogram of an observatory. This project aimed to create a space for bees, butterflies, and birds to inhabit hives within each wall of the structure while humans can observe them from the interior. This space also creates inhabited environments for these pollinator species which aids the population growth of these species. I started this project by researching how birds, bees, and butterflies live, and then incorporated those design aspects into each wall of my structure, which is explained in more detail in the Research and Design document. The Isometric Drawing shows my structure in relation to the site, and the Research and Documentation show the different aspects of design and how research aided my process of design. The instructions for use document tells a story about how a bird might use this structure, and the experimental drawing is a representation of this structure from a butterfly's point of view with their altered eyesight.






Semester 2 representation
Course Overview
The semester started with learning about how to represent perspective in a 2D format. From there we started an analysis of a specific house. For me, that was Casa Ventura by Tatiana Bilbao.
This project started with the research of our given structure to recreate. We had to recreate a plan and later a 3D representation of the structure. I recreated Casa Ventura by Tatiana Bilbao. This single-family home is located on a mountain in San Pedro Garza Garcia, Nuevo Leon, New Mexico. I started by using references from A+U magazine of a plan of Casa Ventura to recreate a plan in my own architectural representation style. From there, I began to recreate a 3D representation of this house by extruding the walls in rhino and basing the measurements on sources and models. From there I began a deeper analysis of the house. I incorporated views from each window into my representation. For the final project, we had to combine all of our analyses and create one drawing to represent the understanding of this structure. The top to bottom of my drawing shows this house as it deemphasizes structure and flows from 3D representation all the way to a plan with views and circulation emphasized.









This website uses cookies.
We use cookies to analyze website traffic and optimize your website experience. By accepting our use of cookies, your data will be aggregated with all other user data.